Architecture
All work and No play…..
Office spaces are turning unconventional, it is learned that creative work environment helps stimulate minds and inspire innovation. FWD explores the V-Guard Vennala office that has won the Golden Leaf Award for Architectural excellence.
 Over the last two centuries the work places has undergone dramatic change . The Industrial revolution of the 1800’s brought about the need for a formal order in work-spaces. In 1911 Frederick W Taylor, an engineer turned management consultant, sought out to improve industrial efficiency through better management of utilities and work-spaces. The first formal office was thus born where the managers in their private offices on an upper floor looked down on the employees working on the factory floor. Over time the needs of the work environment have changed. Hierarchy in the office has been broken down. Computers have replaced traditional work implements. Innovation and collaboration have become the new buzzwords. Globalization has increased the stress on companies to maintain a global workforce along with increased output. These phenomena have changed the way we view work and play. The Google offices are a prime example. A culture in itself has evolved where the wholesome development of the firm along with each employee is essential to the company’s business success.
Over the last two centuries the work places has undergone dramatic change . The Industrial revolution of the 1800’s brought about the need for a formal order in work-spaces. In 1911 Frederick W Taylor, an engineer turned management consultant, sought out to improve industrial efficiency through better management of utilities and work-spaces. The first formal office was thus born where the managers in their private offices on an upper floor looked down on the employees working on the factory floor. Over time the needs of the work environment have changed. Hierarchy in the office has been broken down. Computers have replaced traditional work implements. Innovation and collaboration have become the new buzzwords. Globalization has increased the stress on companies to maintain a global workforce along with increased output. These phenomena have changed the way we view work and play. The Google offices are a prime example. A culture in itself has evolved where the wholesome development of the firm along with each employee is essential to the company’s business success.
Making a difference
V-Guard, one of the most affluent businesses in Kerala, is changing the way we look at our office buildings. Winner of the 2009-2010 Gold Leaf Award for architectural excellence: state level in the public and semi public category instituted by the Indian Institute of Architects Kerala Chapter, the V-Guard office in Vennala is a 12 storied green spectacle. Plants spill out from every floor turning the structure into a vertical garden. As it is the only tall structure in the neighborhood, the building enjoys uninterrupted view of Cochin.
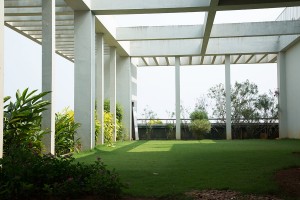 Kochouseph Chittilappilly, the man behind the organization, wanted an office away from the noise and traffic of the city. Architect Roy Antony was in the middle of researching office buildings when Mr. Chittilapilly came to offer him the project. They both agreed that the building should be environment friendly. Having looked at several office spaces in the tropical regions of the world, Architect Antony formulated a building that would use natural light and ventilation. With the floors being cantilevered from a centralized core, the spaces became a blank canvas for the architect to render. Verandahs of 2.5m width were designed for the circumference of every floor. These verandahs could be used as walkways and would have planter boxes creating another layer to the façade. The south and the west of the building would have more plants to block the sun. The green-screen would be equipped with drip irrigation so that when the air passes through, it would become cooler. Therefore the office does not use much artificial lighting or air conditioning. The façade of the building becomes an interesting play of lines, planes and plants. The V-Guard office has rainwater harvesting plants, water treatment plants and solar panels which have cut down the bills to 1/4th of what they could have been. “The client took so much interest in the project and gave me a free hand. He was with us every step of the way, asking questions and looking at details. Clients like him are rare. I had just one draughtsman and a computer at that time. It was an exciting opportunity for me” says Achitect Antony.
Kochouseph Chittilappilly, the man behind the organization, wanted an office away from the noise and traffic of the city. Architect Roy Antony was in the middle of researching office buildings when Mr. Chittilapilly came to offer him the project. They both agreed that the building should be environment friendly. Having looked at several office spaces in the tropical regions of the world, Architect Antony formulated a building that would use natural light and ventilation. With the floors being cantilevered from a centralized core, the spaces became a blank canvas for the architect to render. Verandahs of 2.5m width were designed for the circumference of every floor. These verandahs could be used as walkways and would have planter boxes creating another layer to the façade. The south and the west of the building would have more plants to block the sun. The green-screen would be equipped with drip irrigation so that when the air passes through, it would become cooler. Therefore the office does not use much artificial lighting or air conditioning. The façade of the building becomes an interesting play of lines, planes and plants. The V-Guard office has rainwater harvesting plants, water treatment plants and solar panels which have cut down the bills to 1/4th of what they could have been. “The client took so much interest in the project and gave me a free hand. He was with us every step of the way, asking questions and looking at details. Clients like him are rare. I had just one draughtsman and a computer at that time. It was an exciting opportunity for me” says Achitect Antony.
Much has been said about the building and its architecture. The first look at the building as you walk in from the gate is soothing to the eyes. You can feel that the atmosphere is cooler. But has it actually influenced the environment in the office? Has it enhanced their work culture? The answers to both those questions are yes.
Lessons in light and ventilation
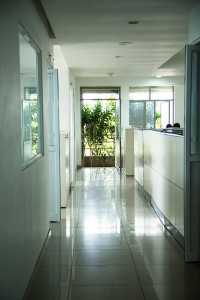 Entry to the building is through a double height reception with massive pivoted wooden doors. The reception is simple, with a display wall of awards they have won. As you walk into the office space from the lift, you notice that there is no glare from a tube light nor the stale air of an air conditioned office. The atmosphere is fresh and no fans or lights are switched on. There is copious amount of light flooding through the window, though one would not expect that after seeing the building exterior. “The old office was a quarter of this one. Now the workplaces are so spacious. I am proud to show people around. I see visitors look around in wonder.” says Mr. Ratish, Chief Officer of Corporate Communications. Outside the window is lush vegetation and a beautiful view of Cochin irrespective of which floor you are on. The work spaces are arranged to be as nearer to the windows as possible. The concept of only corner offices having a good view is made irrelevant. The green area on every floor invites birds and so far has not had an insect problem. There is a considerable gardening team to maintain the plants. Shoulder high dividers partition the office into private spaces. There is a conference room on every floor and seating areas for visitors. All the employees are quick to remark that the natural atmosphere has definitely improved their efficiency. “There is a feeling of openness. It is very conducive to work. I feel less tensed and taking a break from the computer screen to look at all those plants is soothing. We are also able to work better as a team.” says Sheeba from the purchase department. You can certainly feel the camaraderie and energy in the space. Fresh air and natural light really does do wonders.
Entry to the building is through a double height reception with massive pivoted wooden doors. The reception is simple, with a display wall of awards they have won. As you walk into the office space from the lift, you notice that there is no glare from a tube light nor the stale air of an air conditioned office. The atmosphere is fresh and no fans or lights are switched on. There is copious amount of light flooding through the window, though one would not expect that after seeing the building exterior. “The old office was a quarter of this one. Now the workplaces are so spacious. I am proud to show people around. I see visitors look around in wonder.” says Mr. Ratish, Chief Officer of Corporate Communications. Outside the window is lush vegetation and a beautiful view of Cochin irrespective of which floor you are on. The work spaces are arranged to be as nearer to the windows as possible. The concept of only corner offices having a good view is made irrelevant. The green area on every floor invites birds and so far has not had an insect problem. There is a considerable gardening team to maintain the plants. Shoulder high dividers partition the office into private spaces. There is a conference room on every floor and seating areas for visitors. All the employees are quick to remark that the natural atmosphere has definitely improved their efficiency. “There is a feeling of openness. It is very conducive to work. I feel less tensed and taking a break from the computer screen to look at all those plants is soothing. We are also able to work better as a team.” says Sheeba from the purchase department. You can certainly feel the camaraderie and energy in the space. Fresh air and natural light really does do wonders.
Exploring the interiors
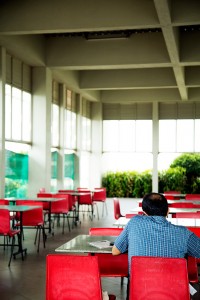 The interiors are simple with a neutral colour palette, creating a stark contrast to the flowering plants in the verandah. “The building is well crafted. I love the little gardens. You need to take small breaks from work and they help a lot. It has certainly contributed to the work culture here. The interiors give you enough lee way to be creative. Normally you are confined to your work space. Here you can move about. You won’t notice the heat of the summer while you are here” says Mr. Nandagopal, Senior GM Corporate Communications. From around 6 square feet per person in their old office the space is now ample for an employee and two visitors. Enough storage is provided at the desk. “We were really cramped in the three storied office before, though that meant I was familiar with every person from every department. Now each department has been segregated into different floors. It is not as easy to maintain contact but the refreshing feeling that the new office has is exemplary. I don’t realize the time flying” says Sumesh, Marketing Manager who has been with the firm since 2004. Both Mr. Nanadagopal and Mr. Sumesh are vehement about the monsoons. They exclaim that the office is the best place to enjoy it and you can see the rain approaching from miles away.
The interiors are simple with a neutral colour palette, creating a stark contrast to the flowering plants in the verandah. “The building is well crafted. I love the little gardens. You need to take small breaks from work and they help a lot. It has certainly contributed to the work culture here. The interiors give you enough lee way to be creative. Normally you are confined to your work space. Here you can move about. You won’t notice the heat of the summer while you are here” says Mr. Nandagopal, Senior GM Corporate Communications. From around 6 square feet per person in their old office the space is now ample for an employee and two visitors. Enough storage is provided at the desk. “We were really cramped in the three storied office before, though that meant I was familiar with every person from every department. Now each department has been segregated into different floors. It is not as easy to maintain contact but the refreshing feeling that the new office has is exemplary. I don’t realize the time flying” says Sumesh, Marketing Manager who has been with the firm since 2004. Both Mr. Nanadagopal and Mr. Sumesh are vehement about the monsoons. They exclaim that the office is the best place to enjoy it and you can see the rain approaching from miles away.
Keeping active
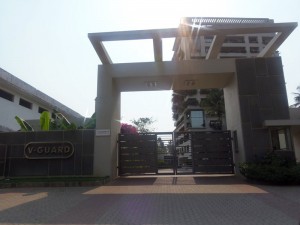 The view of Cochin from the 12th floor is breathtaking. The top floor is an open space with a garden, seating area and space for a gathering. Competitions are held every year between teams from each floor. The staff declares it is a matter of pride and trophies are displayed in the winning floors. Team building activities and motivational seminars are conducted atleast twice a year. There are facilities for staff to play badminton. Yoga is conducted three days a week. A treadmill has been provided. Other facilities include guest rooms, a library, and an airy canteen.
The view of Cochin from the 12th floor is breathtaking. The top floor is an open space with a garden, seating area and space for a gathering. Competitions are held every year between teams from each floor. The staff declares it is a matter of pride and trophies are displayed in the winning floors. Team building activities and motivational seminars are conducted atleast twice a year. There are facilities for staff to play badminton. Yoga is conducted three days a week. A treadmill has been provided. Other facilities include guest rooms, a library, and an airy canteen.
The work culture inspired by the management and the architecture is exemplary. The encouraging and motivating atmosphere provided by the employer makes the employees proud to be part of the company. Their sense of loyalty and dedication is a result of that. There are employees who have been with V-Guard for over twenty years. The architecture inspires efficiency and productivity. V-Guard is planning another building with all the lessons learned from the Vennala office because where there are good spaces there are motivated people.
What to look at while designing offices
- Carryout a staff survey
- Do a utilization study
- Stress on increased ventilation and natural lighting
- Extra care must be paid to regulating intensity of task lighting and general lighting.
- No more windowless offices, introduce greenery
- Invest in ergonomic furniture
- Safety of staff should be a priority
- Relaxation areas and places to innovate
- Facilities for wholesome development
- A conducive atmosphere for work
Architecture
Creating a Cozy Living Room: Tips for Comfort and Style

Your living room is more than just a space for entertaining; it’s a sanctuary where you unwind, relax, and spend quality time with loved ones. Creating a cozy living room involves a blend of comfort and style that makes the space inviting and functional. Here are some tips to help you achieve that perfect balance:
Choose the Right Furniture
Start with furniture that combines comfort and functionality. Opt for a plush sofa with deep cushions, perfect for lounging. Consider adding a cozy armchair or a recliner for additional seating. Make sure the furniture arrangement promotes conversation and allows for easy movement throughout the room.
Layer Your Lighting

Lighting plays a crucial role in setting the mood. Use a mix of lighting sources to create a warm ambiance. Combine overhead lights with floor lamps, table lamps, and wall sconces. For added coziness, incorporate dimmers or smart bulbs that let you adjust the brightness to suit different times of day and activities.
Add Textures with Throws and Pillows
Textures are key to a cozy living room. Layer different fabrics, such as soft throw blankets, plush pillows, and textured rugs. Choose fabrics like wool, velvet, and cotton that add warmth and comfort. Mix and match patterns and colors to create visual interest and a personalized touch.
Incorporate Warm Colors
Color influences the feel of a room. Opt for warm, neutral tones like beige, taupe, or soft gray for a calming effect. Accents in rich colors like deep blues, earthy greens, or warm terracotta can add depth and coziness. Use these colors in your furniture, accessories, and wall decor.
Use Rugs to Define Spaces

Rugs can help define different areas within a living room and add a layer of warmth underfoot. Choose a rug that complements your furniture and adds softness to the space. A large area rug can anchor the room, while smaller rugs can be used to highlight specific areas, like a reading nook or conversation zone.
Incorporate Natural Elements
Bring the outdoors in by incorporating natural elements. Plants not only add a touch of greenery but also improve air quality and create a calming atmosphere. Choose low-maintenance plants like succulents or snake plants if you’re not an avid gardener. Wooden furniture or decor pieces can also add a natural, grounded feel to the room.
Personalize with Artwork and Décor

Add personality to your living room with artwork and decorative items that reflect your style. Choose pieces that resonate with you, whether it’s family photos, abstract art, or vintage finds. Arrange decor items in groups to create visual interest and avoid clutter.
Create a Focal Point
A focal point helps draw the eye and creates a sense of balance in the room. This could be a fireplace, a statement piece of art, or a stylish coffee table. Arrange your furniture and decor around this focal point to enhance the room’s overall cohesion and appeal.
Invest in Quality Window Treatments
Window treatments can impact both the look and feel of your living room. Opt for curtains or blinds that provide privacy while allowing natural light to filter through. Choose fabrics that complement your decor and add texture, such as linen or velvet.
Add Personal Touches
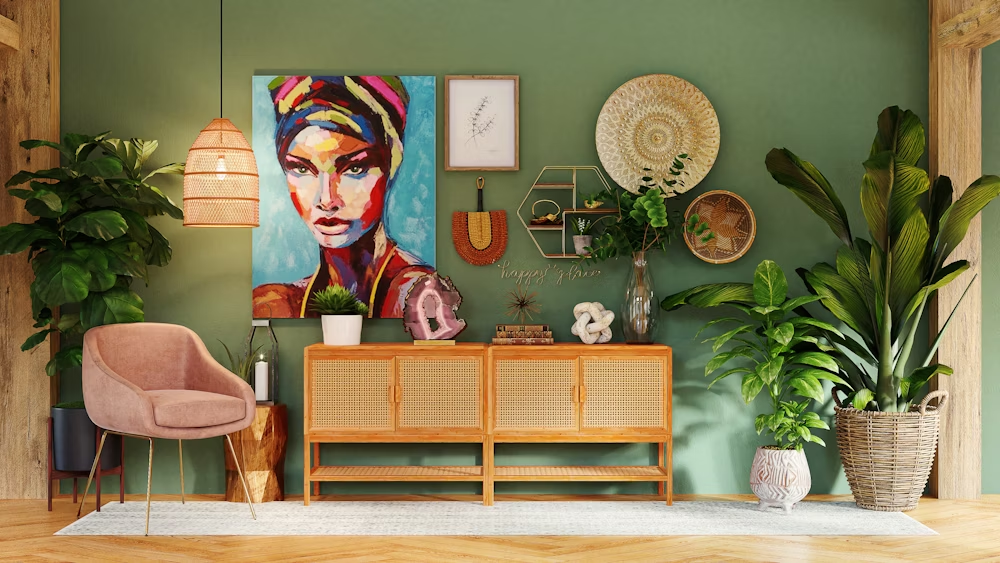
Finally, make the space truly yours by adding personal touches. Incorporate items that have sentimental value or reflect your interests and hobbies. Whether it’s a collection of travel souvenirs, a beloved quilt, or unique decorative objects, these elements will make your living room feel more inviting and personal.
By thoughtfully combining these elements, you can create a cozy living room that serves as a comfortable retreat and a stylish gathering place for friends and family. Enjoy the process of making your space uniquely yours and revel in the comfort and warmth it provides.
Architecture
The Art of Feng Shui: Creating Harmony in Your Home

Feng Shui, an ancient Chinese art and science, is all about creating harmony and balance in our living spaces. By arranging our homes in accordance with Feng Shui principles, we can invite positive energy, known as “chi,” into our lives and promote health, wealth, and happiness. In this blog post, we’ll explore the fundamentals of Feng Shui and share practical tips for applying its principles to create a harmonious and inviting home environment.
Understanding the Basics of Feng Shui:
Feng Shui is based on the concept of “chi,” or life force energy, which flows through our environments and influences our well-being. The goal of Feng Shui is to create a harmonious flow of chi by arranging our surroundings in a way that promotes balance and harmony. This includes paying attention to the layout, orientation, and organization of our homes to optimize the flow of energy.
The Five Elements of Feng Shui:
In Feng Shui, there are five elements—wood, fire, earth, metal, and water—that represent different qualities and energies. By incorporating these elements into our home decor, we can create a sense of balance and harmony. For example, wood represents growth and vitality, while water symbolizes flow and abundance. By incorporating a balance of these elements into our living spaces, we can enhance the flow of positive energy and create a sense of equilibrium.
Applying Feng Shui Principles to Your Home:
Clearing Clutter: Clutter can block the flow of chi and create stagnant energy in our homes. Start by decluttering your space and getting rid of items that no longer serve a purpose. This will create space for fresh energy to flow and rejuvenate your home.
Balancing Yin and Yang: In Feng Shui, yin and yang represent the balance of feminine and masculine energies. Create a harmonious balance of yin and yang in your home by incorporating soft, nurturing elements (yin) with strong, active elements (yang).
Enhancing the Flow of Chi: Pay attention to the layout and arrangement of furniture in your home to optimize the flow of chi. Avoid placing furniture in direct line with doorways or blocking pathways, as this can disrupt the flow of energy. Instead, create open and inviting spaces that allow chi to circulate freely.
Incorporating Nature: Bring the outdoors in by incorporating elements of nature into your home decor. Plants, natural materials, and natural light can enhance the flow of chi and create a sense of vitality and well-being in your living spaces.
Room-By-Room Feng Shui Tips:
Living Room: Arrange furniture in a circular or semi-circular layout to encourage conversation and social interaction. Use soft, natural fabrics and incorporate elements of wood and fire to create warmth and intimacy.
Bedroom: Position your bed diagonally across from the door to command a clear view of the room while you sleep. Keep the space under your bed clear and clutter-free to promote restful sleep and relaxation.
Kitchen: Keep your kitchen clean, organized, and clutter-free to promote health and abundance. Incorporate elements of fire and earth, such as candles and earthy tones, to create a warm and inviting atmosphere for cooking and dining.
By incorporating the principles of Feng Shui into your home decor, you can create a harmonious and balanced living environment that supports your health, happiness, and overall well-being. Whether you’re decluttering your space, balancing yin and yang energies, or enhancing the flow of chi, the art of Feng Shui offers timeless wisdom and practical guidance for creating a sanctuary of peace and tranquility in your home.
Architecture
5 Sustainable Interior Design Trends to Embrace in 2024

As the world becomes increasingly aware of the importance of sustainability, it’s no surprise that eco-friendly practices are making their way into the realm of interior design. In 2024, we can expect to see a surge in sustainable interior design trends that not only enhance the beauty of our living spaces but also minimise our environmental footprint. From repurposed materials to energy-efficient solutions, here are five sustainable interior design trends to embrace this year.
Upcycled Furniture:

One of the most prominent sustainable interior design trends of 2024 is the use of upcycled furniture. Instead of buying new pieces, consider giving old furniture a new lease on life by refurbishing or repurposing them. From reclaimed wood tables to refurbished chairs, upcycled furniture adds character and charm to your space while reducing waste and conserving resources.
Biophilic Design:

Biophilic design, which emphasizes a connection to nature, continues to gain popularity in 2024. Integrating natural elements such as plants, natural light, and organic materials into your interior design not only enhances aesthetics but also promotes well-being and sustainability. Consider incorporating living walls, indoor gardens, and sustainable wood finishes to bring the outdoors inside and create a healthier living environment.
Energy-Efficient Lighting:

With a growing focus on energy conservation, energy-efficient lighting solutions are becoming a staple in sustainable interior design. LED lights, in particular, consume significantly less energy than traditional incandescent bulbs and last much longer, reducing both energy consumption and maintenance costs. Additionally, consider incorporating natural light sources such as skylights and large windows to maximize daylight and minimize the need for artificial lighting during the day.
Sustainable Textiles:

When it comes to upholstery and soft furnishings, opting for sustainable textiles is key to reducing environmental impact. Look for fabrics made from organic or recycled materials, such as organic cotton, hemp, bamboo, or recycled polyester. These materials not only reduce the use of harmful chemicals and pesticides but also minimize waste and support eco-friendly production practices. Additionally, consider investing in durable, high-quality textiles that stand the test of time, reducing the need for frequent replacements.
Smart Home Technology:

In 2024, smart home technology continues to evolve, offering innovative solutions for sustainable living. From smart thermostats that optimize energy usage to home automation systems that control lighting and appliances, these technologies can help reduce energy consumption and increase efficiency in your home. Additionally, smart home devices such as occupancy sensors and smart meters provide valuable insights into your energy usage, empowering you to make informed decisions about resource management and conservation.
As we strive to create more sustainable living environments, embracing these five interior design trends can help reduce our environmental impact while creating beautiful and functional spaces. Whether you’re upcycling old furniture, incorporating natural elements, or investing in energy-efficient technologies, every sustainable choice contributes to a greener future for generations to come. So let’s embrace these trends and make sustainability a cornerstone of our interior design practices in 2024 and beyond.
-

 Style11 months ago
Style11 months agoBridal Guide : Best Looks of Radhika Merchant Ambani
-

 Entertainment1 year ago
Entertainment1 year agoThe Stunning looks from Bhagya Suresh’s Wedding
-

 Fashion1 year ago
Fashion1 year agoMost Discussed Ajrakh Saree of Alia Bhatt
-

 Entertainment1 year ago
Entertainment1 year agoThe Most Stylish Guests of Bhagya Suresh Reception
-

 Entertainment1 year ago
Entertainment1 year agoBridal Bliss : All Bridal Looks of Swasika Vijay
-

 Movies1 year ago
Movies1 year agoA Nostalgic Journey Through Love &Cinema : Best Bollywood Romantic 90s Movies
-

 Fashion1 year ago
Fashion1 year agoMajor Denim Trends You Need To Know in 2024
-
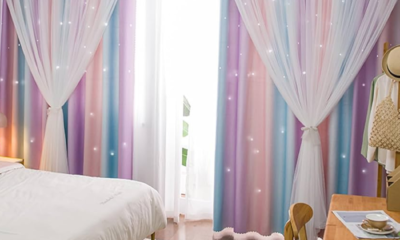
 AD8 months ago
AD8 months agoPopular Curtain Fabrics to Consider for Your Home


























