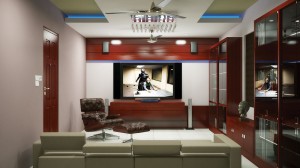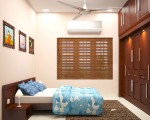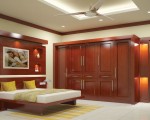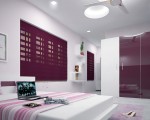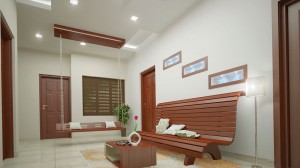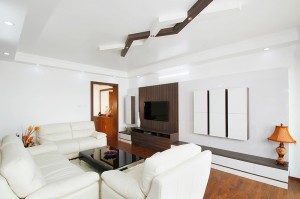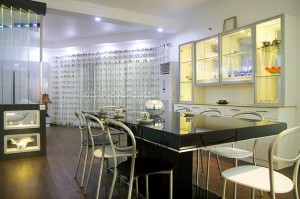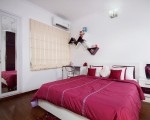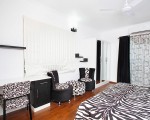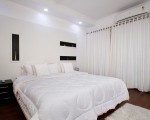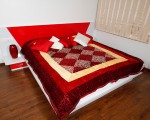The post Blended in perfection appeared first on FWD Life | The Premium Lifestyle Magazine |.
]]>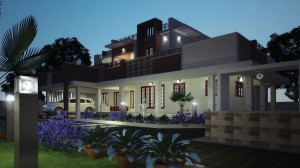 Everyone have their own credo about the style and functionality of their home interiors. Spacious feel, functional design and ample positive energy seem to be the key word of many new home owners. Mr. Gopalakrishnan too had all these in his mind, but in addition to that he wanted a contemporary interior without leaving the essential Indianness. Mr. Premdas, Chief Designer of Monnaie Interiors was successful in infusing all these elements as per the wish of the client who was so precise about his requirements. As per the client’s requirement, all modern accessories come with a bit of Indian tradition blended with it.
Everyone have their own credo about the style and functionality of their home interiors. Spacious feel, functional design and ample positive energy seem to be the key word of many new home owners. Mr. Gopalakrishnan too had all these in his mind, but in addition to that he wanted a contemporary interior without leaving the essential Indianness. Mr. Premdas, Chief Designer of Monnaie Interiors was successful in infusing all these elements as per the wish of the client who was so precise about his requirements. As per the client’s requirement, all modern accessories come with a bit of Indian tradition blended with it.
This being the design concept, this 4434 sq ft home features a perfect restful and spiritual retreat.
Foyer
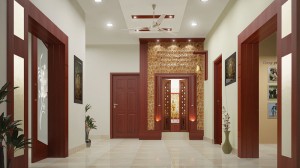
The key aspect of the project is well reflected here. The foyer is about 201square feet and is the main allure of the interiors. The client who had a spiritual inclination wanted to create a feeling of positive energy, elegance as well as a spiritual feel to someone entering the house.
The foyer gives the feel of a prayer hall and is independent from other rooms. The lighting of the area makes it apt. The wall cladding in front of the prayer hall with small pieces of coconut shells is the wow factor here.
Living Room
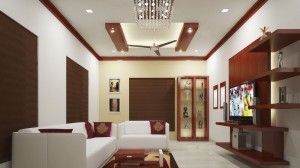 The living room is simple, well arranged and creates a lasting impression for all who enter the house. The LCD unit maintains a vast music collections and a provision for curious. Light coloured sofa and direct lighting in conjunction with indirect illumination adds to the elegance of the room.
The living room is simple, well arranged and creates a lasting impression for all who enter the house. The LCD unit maintains a vast music collections and a provision for curious. Light coloured sofa and direct lighting in conjunction with indirect illumination adds to the elegance of the room.
A warm appeal to the room is maintained with an overall beige dominant theme.
The walls are painted with light beige with two wall contrast; the contrast wall is painted a shade of yellow and orange mix. The ceiling work is done with 12mm gypsum board, provided for indirect illumination. The entry to the living room is through a contemporarily styled sliding door.
Dining Area
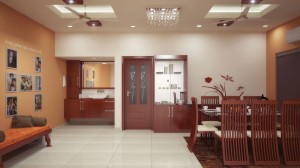 It is the same pattern as that of the living room – a light orange colour with beige tone for walls, and ample wooden finish. Family photos arranged in an asymmetrical manner add to the beauty of the wall.
It is the same pattern as that of the living room – a light orange colour with beige tone for walls, and ample wooden finish. Family photos arranged in an asymmetrical manner add to the beauty of the wall.
This is designed as a sort of combination of AV room and a reading room. Regarding the lighting of the interiors, the client wanted his interiors to be bright; and cove lights are used along with a
square modern chandelier. A reclining type sofa here adds luxury and comfort. The wall colours are a combo of dark maroon with light hue of maroon.
Kitchen
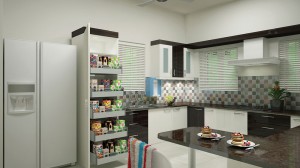 The kitchen here is modular; a U shaped one with multi utility facilities. The kitchen has a breakfast counter and a utility area which is equally eloquent. Kitchen is made using high quality BWP plywood with MR+ laminations from Merino Laminates due to the fact that it is totally scratch proof and is easy to clean. The colour combo used in the kitchen is slightly different from the other designed areas; and executed in a total modern outlook with an off white color as whole and choco brown laminate (elevated wood) for contrast. The wall tiles also syncs with the design.
The kitchen here is modular; a U shaped one with multi utility facilities. The kitchen has a breakfast counter and a utility area which is equally eloquent. Kitchen is made using high quality BWP plywood with MR+ laminations from Merino Laminates due to the fact that it is totally scratch proof and is easy to clean. The colour combo used in the kitchen is slightly different from the other designed areas; and executed in a total modern outlook with an off white color as whole and choco brown laminate (elevated wood) for contrast. The wall tiles also syncs with the design.
Bedrooms
Two master bedroom are classy, spacious and with wide wardrobes. The colours are warm but the wood tone highlights more. Wardrobes are designed in a semi traditional style.
The guest bedroom is a simple and well-arranged one designed for elderly. High ceiling is the main factor for this room they want to feel the sense of space everywhere. The mural paintings in the room enhance the traditional look.
The daughter’s room (teen room) has a splash of her favourite colour pink and a little bit funky like a princess abode. It has more contemporary tone especially with the book shelf, and ceiling.
Lobby was differentiated from other areas and the walls and curios catch the attention. A wooden finished swing gives a touch of tradition within the simple modern outlook.
Even the landscaping of the house is done within these key points- a green belt concept with modern lighting and paving tiles with a contemporary outlook.
Project : Individual House
Owned by : Mr. Gopalakrishnan and Family
Location: Palakkad, Kerala
Plot area: 20 cents
Total floor area: 4434 sq ft
Architecture & Design: Premdas Krishna, Monnaie Interiors. Contact: 9447434237
Photographs: Monnaie Interiors
The post Blended in perfection appeared first on FWD Life | The Premium Lifestyle Magazine |.
]]>The post A Classy Retreat appeared first on FWD Life | The Premium Lifestyle Magazine |.
]]>About the apartment
Located at Nettoor, about 200 meters from the water front, this 2650 sq ft apartment owned by Rasheed Usman, owner of Key Foods, is a luxurious retreat, blending both the classy and contemporary elements.
What the designer says:
“Luxury and modernity interjected with comfort and classy elements that’s what can be told about it in a single word,” says Mujeeb Makkar of RAK Interiors. “The home is a clear indication of their personalities” he adds.
What the client says:
“We have been living in an individual house since years and a flat concept is new for us. We wanted to make it in a way that the limitations of a flat should not be felt. Also I used to travel a lot, especially in the European countries. I wanted to bring into an element, which is neither purely contemporary nor purely Indian, but a ‘classy’ one. The designer imbibed our concept very well and did their best to make it a reality.”
Spaces Inside
Entrance
The main door opens to a foyer that further connects to the living space. A large mirror here with flowers in front and an overall earthy tone is warmly welcoming. The warm wallpaper here further creates a totally different ambiance as one steps into the house.
Living Room
You are further taken to the living room. Here too an earthy tone welcomes you. The rectangular shape of the room together with its broad designs makes it look more spacious. The TV unit blends well with the cinnamon-oak and lily white. The dark spaces around enhances the visual effect while watching television and against the stark white walls and furniture, it is more attractive.
The adjacent storage unit too is designed in a way that it enhances the spacious feel. The designs in the living room are kept minimal and simple (simple wall paper and corner dry flower arrangement). At the same time the living room is a mixed medley of the contemporary and classy. Furniture is custom designed.
The colour scheme is simple, and they don’t believe in wall arts which according to them don’t have timeless appeal. The dash of projections in the ceilings breaks the monotony and adds liveliness. The fluid spaces in the living are is further accented by the play of light.
The formal living space is set part from the dining cum family space, but still offers a mysterious glimpse through the contemporary-styled partition. The play of natural light and artificial light with interesting accents makes the dining space more interesting. The living, dining and kitchen area are designed to be interactive spaces, but still with privacy of its own.
Bedrooms
Each bedroom reflects its occupant’s personality. The bedrooms are kept simple depending on the occupant of the room, and have an attached bathroom. The natural light filtering through the balconies lends vibrancy to the spaces. The low floor cots are contemporary, while wall mounted wardrobes saves space.
The daughter’s room is dreamy and chic, while the master’s bedroom has an aristocratic air about it and the son’s room has a stately air about it. The niche storages in the daughter’s and son’s room too are interesting. The main wall of the master room is enhanced with white laminated linen white finish lamination and with subtle and classy accessories. Soft toned blinds and curtains used allow ample day lights to fill in the room. The wooden flooring is used here also. All bedrooms open to a balcony which makes it airy.
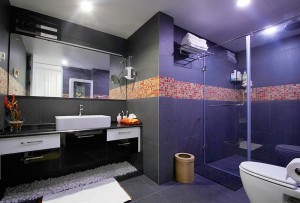
Others
The spacious bathrooms in the house with separate wash area and aesthetically designed dry area wipe away the limitations in flats. On a whole, the interiors have been enhanced through a natural lighting while spaces are created with the addition of muted colours and the right amount of décor elements.
The post A Classy Retreat appeared first on FWD Life | The Premium Lifestyle Magazine |.
]]>